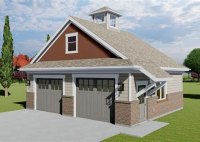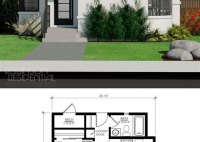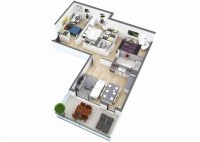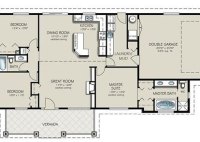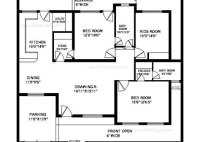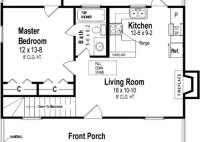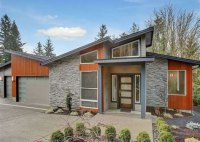Detached Garage With Bonus Room Plans
Detached Garage With Bonus Room Plans A detached garage with a bonus room is a great way to add extra space to your home without sacrificing space in your main house. This is a perfect option for those who need extra storage, a home office, or a guest room. Detached garages with bonus rooms are also a great… Read More »

