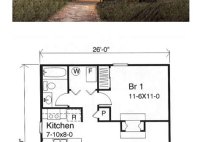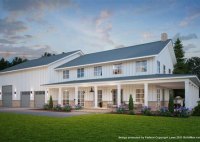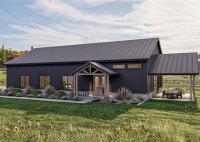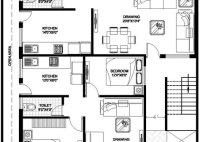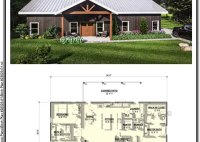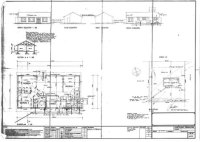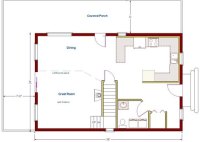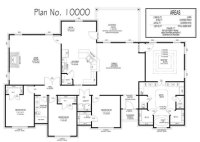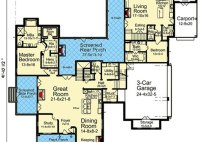Single Story Small Home Plans
Single Story Small Home Plans: A Guide to Compact and Efficient Living In a world where space is often a luxury, single-story small home plans offer a practical and stylish solution for homebuyers looking to maximize functionality without sacrificing comfort. These compact dwellings provide a range of benefits, including affordability, accessibility, and a cozy atmosphere. Benefits of Single-Story… Read More »

