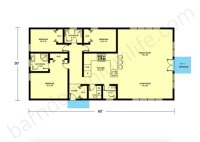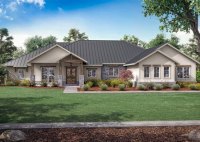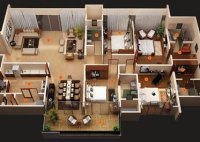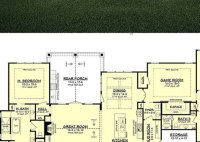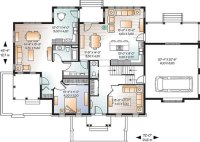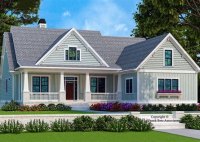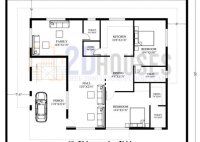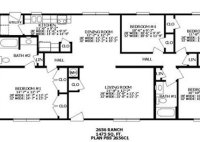Modern House Plans Under 1000 Sq Ft
Modern House Plans Under 1000 Sq Ft: Efficiency and Style in Compact Living The increasing demand for sustainable and affordable housing has spurred significant interest in modern house plans under 1000 square feet. These compact designs prioritize efficient use of space, incorporating contemporary architectural styles and smart technology to create comfortable and aesthetically pleasing living environments. This article… Read More »



