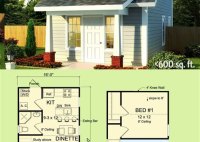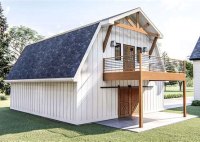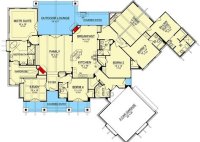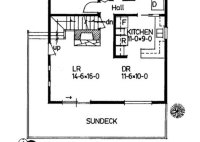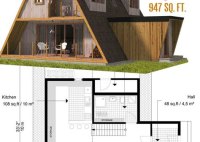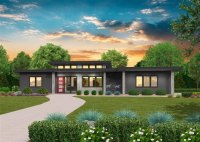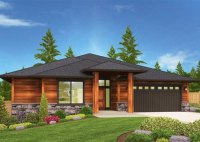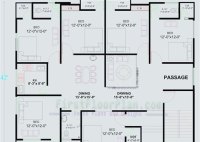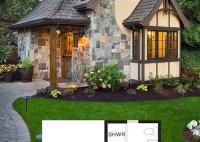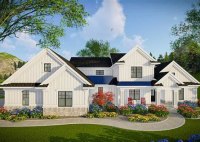600 Sq Ft Tiny House Floor Plans
600 Sq Ft Tiny House Floor Plans: A Guide to Designing Your Dream Small Space Tiny houses have become increasingly popular in recent years due to their affordability, sustainability, and unique charm. If you’re considering building a tiny house, one of the most important decisions you’ll make is choosing a floor plan. A well-designed floor plan can maximize… Read More »

