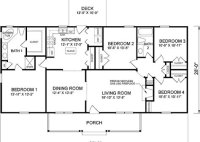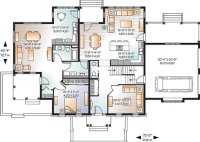4 Bed 2 Bath Ranch House Plans
4 Bed 2 Bath Ranch House Plans: A Comprehensive Overview Ranch house plans, characterized by their single-story construction and open layouts, remain a perpetually popular choice for homeowners. Among the various configurations available, the 4 bed 2 bath ranch house plan is a particularly versatile and sought-after option, offering a balance of space, functionality, and affordability. This article… Read More »










