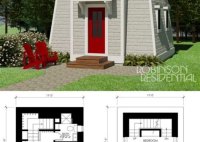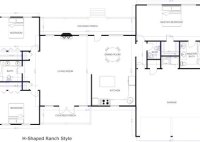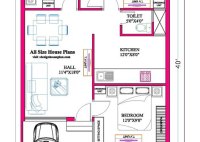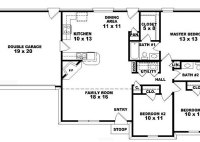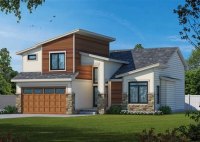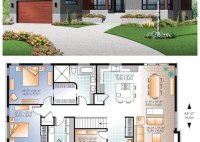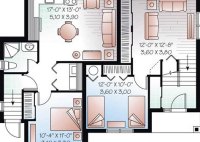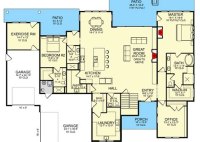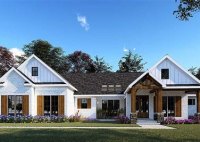Mid Century Modern Home Design Plans
Mid Century Modern Home Design Plans Mid-century modern home design is a popular architectural style that emerged in the United States in the post-World War II era. Characterized by clean lines, open floor plans, and an emphasis on indoor-outdoor living, mid-century modern homes are known for their timeless appeal and functionality. If you’re considering building a mid-century modern… Read More »


