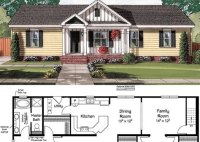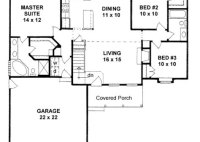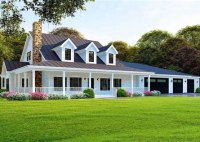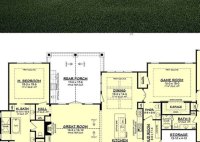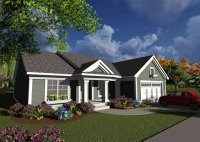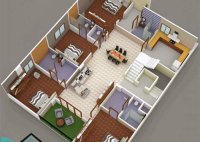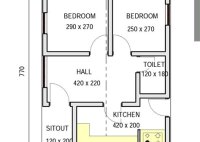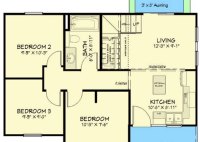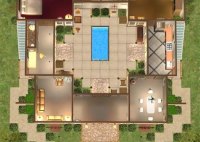1600 Square Feet Home Plans
1600 Square Feet Home Plans: A Comprehensive Guide When designing a home, the floor plan serves as the blueprint for the entire structure. It dictates the flow of space, the placement of rooms, and the overall functionality of the living environment. For homeowners seeking a spacious and comfortable abode, 1600 square feet home plans offer a perfect balance… Read More »

