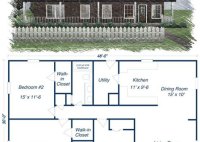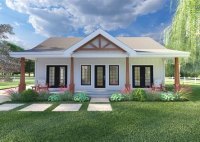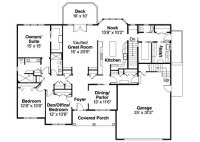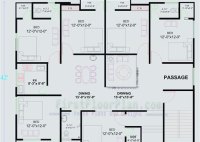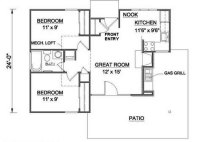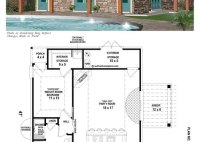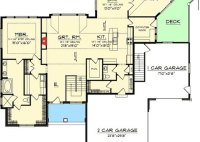House Plans With Guest House
House Plans With Guest House If you’re fortunate enough to have a large property, a guest house can be a wonderful addition. It provides a private and comfortable space for visitors to stay, and it can also be used as a home office, studio, or gym. When planning a house plan with a guest house, there are a… Read More »



