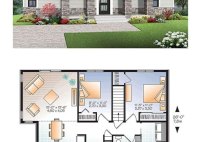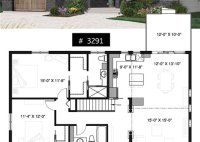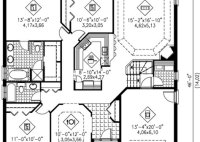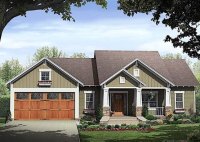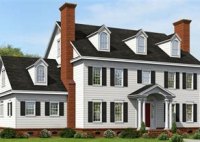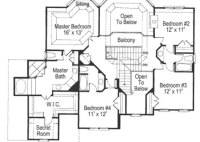Modern 4 Bedroom House Plans
Modern 4 Bedroom House Plans: An Architectural Guide for Contemporary Living In today’s dynamic architectural landscape, modern 4 bedroom house plans embody the intersection of functionality, aesthetics, and sustainability. These plans offer a sophisticated and adaptable design framework for families and individuals seeking a home that seamlessly blends style and comfort. This article delves into the key features,… Read More »

