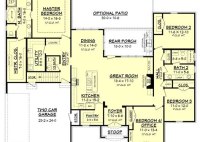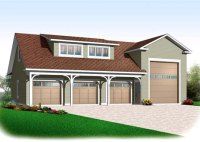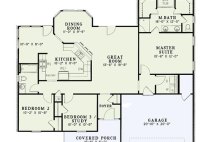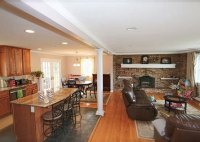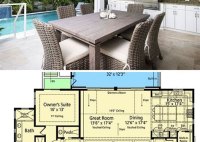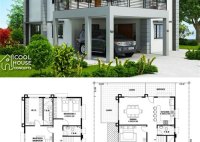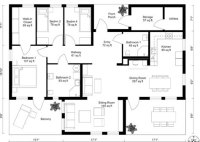4 Bedroom Single Story Barndominium Floor Plans
4 Bedroom Single Story Barndominium Floor Plans Barndominiums have become increasingly popular in recent years, offering a unique blend of rustic charm and modern convenience. These versatile structures can be customized to meet the needs of any lifestyle, and one of the most popular designs is the 4 bedroom single story barndominium. With its spacious layout and open… Read More »

