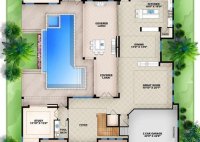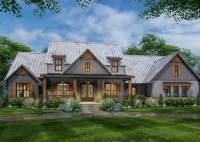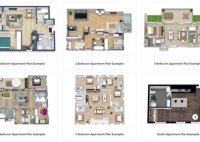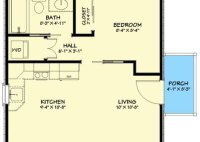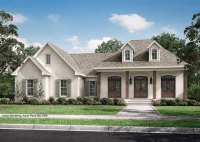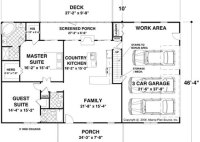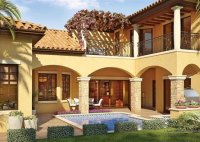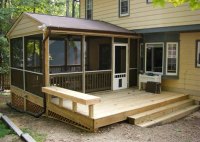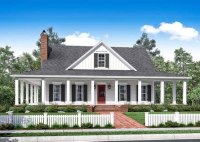Single Story House Plans With Pool
Single Story House Plans With Pool: Maximizing Style and Functionality Single story house plans with a pool represent a popular architectural and lifestyle choice for homeowners seeking convenience, accessibility, and enhanced outdoor living. These designs prioritize seamless integration between indoor and outdoor spaces, creating a cohesive and enjoyable residential environment. The incorporation of a pool into a single-story… Read More »

