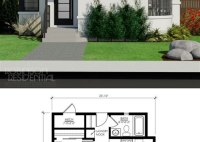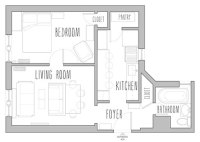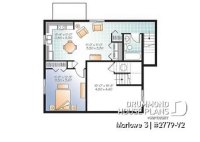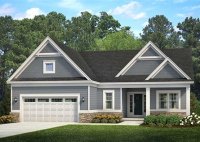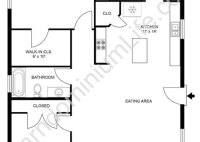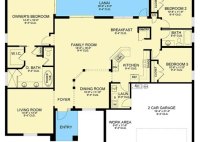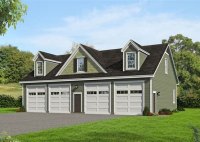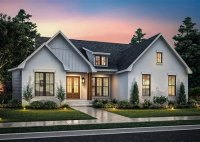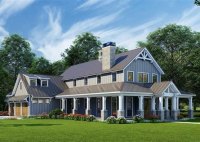2 Bed 2 Bath House Plans With Garage
2 Bed 2 Bath House Plans with Garage: Maximizing Space and Functionality The demand for 2 bed 2 bath house plans with a garage is on the rise, reflecting a shift in housing preferences towards compact, functional, and adaptable designs. Such plans appeal to a diverse range of homeowners, including young professionals, small families, empty nesters, and individuals… Read More »


