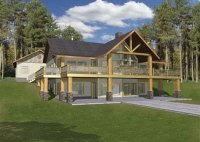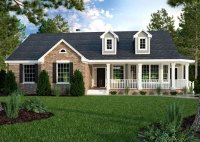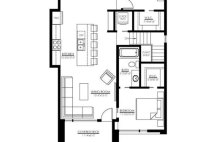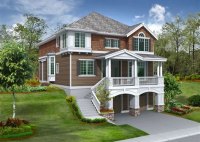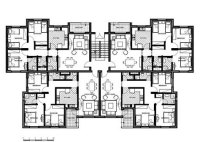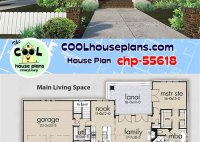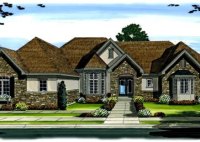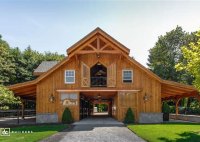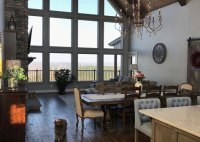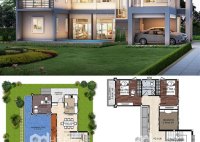One Story Home Plans With Walkout Basement
One Story Home Plans With Walkout Basement One-story homes with walkout basements offer a unique combination of convenience and functionality. These homes provide single-level living on the main floor while taking advantage of the natural slope of the land to create a lower level with plenty of natural light and access to the outdoors. Here are a few… Read More »

