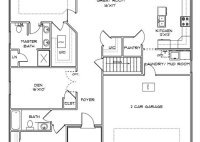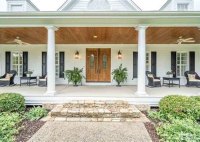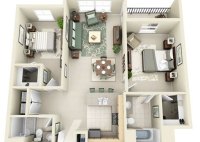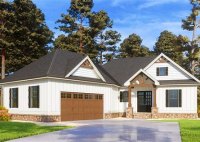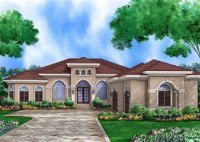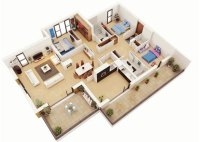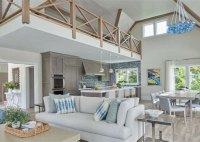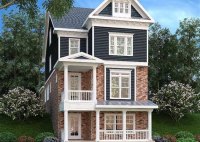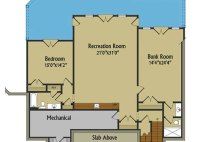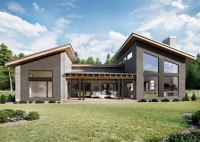Floor Plans For Building A House
Floor Plans For Building A House Floor plans are an essential part of any home building project. They provide a detailed overview of the layout of your home, including the location of rooms, walls, windows, and doors. Floor plans are used by builders to construct your home, and they can also be helpful for homeowners who are planning… Read More »

