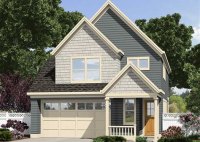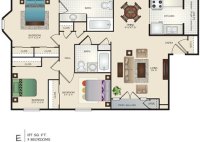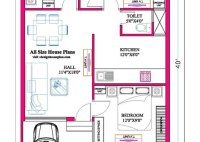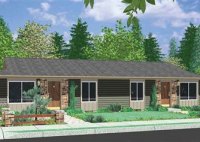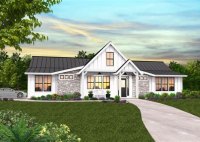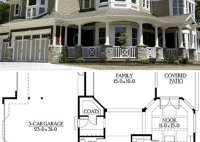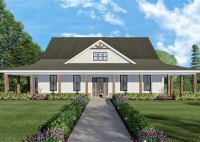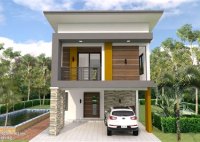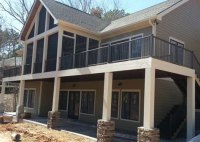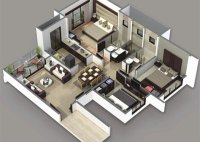Narrow City Lot House Plans
Narrow City Lot House Plans: Optimizing Space and Style In urban environments where space is at a premium, narrow city lot house plans offer a unique opportunity to create functional and stylish living spaces. These plans are designed to maximize available space while delivering all the comforts and amenities of a modern home. Narrow city lot houses typically… Read More »

