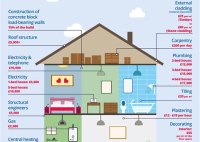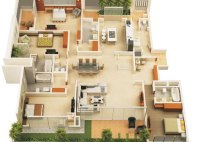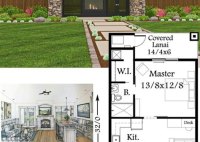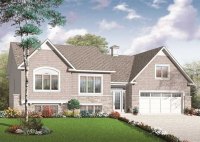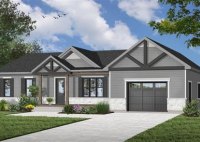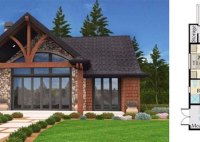House Plans And Build Cost
Understanding House Plans and Build Costs: A Comprehensive Guide Embarking on the journey of building a house is a significant undertaking, requiring careful planning and a solid understanding of the associated costs. At the core of any successful construction project are the house plans and a meticulously crafted budget. These two elements are inextricably linked; the complexity and… Read More »

