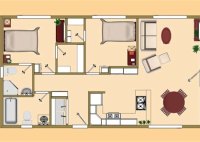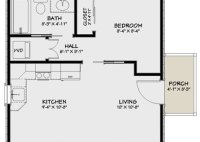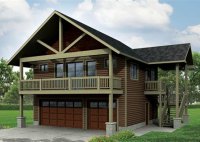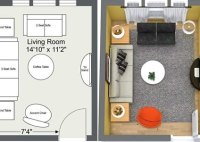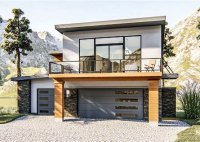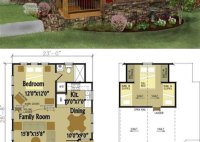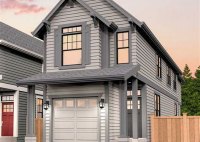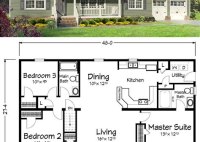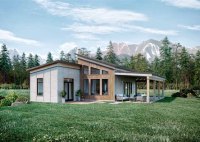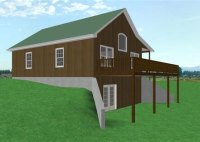720 Sq Ft Floor Plan
720 Sq Ft Floor Plan: Optimizing Space for Style and Comfort In the world of residential design, every square foot counts. For those seeking a well-proportioned and functional living space, a 720 sq ft floor plan offers a smart and efficient solution. This article explores the key considerations, benefits, and potential layouts for a 720 sq ft floor… Read More »

