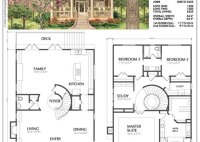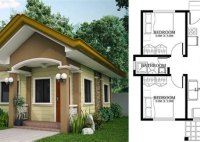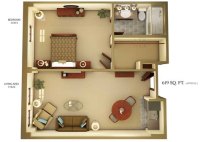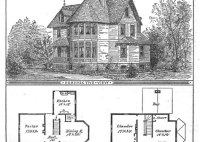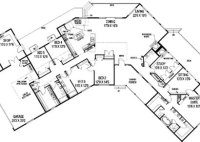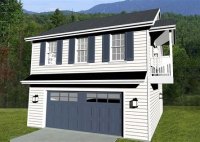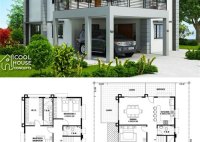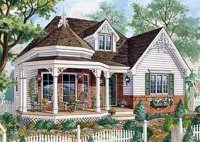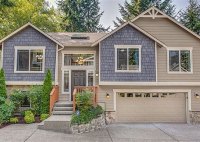Square House Plans 2 Story
Square House Plans: Two-Story Designs for Practical Living In the realm of house design, square house plans offer a distinctive and functional approach to creating inviting and comfortable living spaces. Two-story square house plans, in particular, provide a harmonious balance of space, efficiency, and architectural intrigue. Benefits of Square House Plans Square house plans offer several advantages over… Read More »

