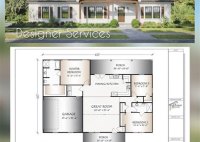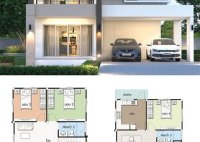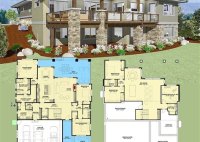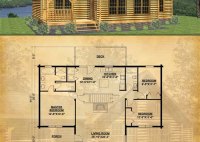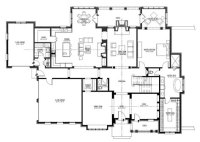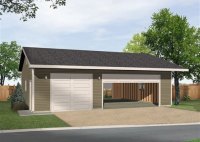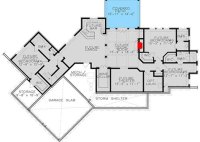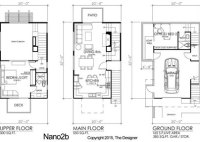1500 To 1700 Square Foot House Plans
1500 to 1700 Square Foot House Plans: A Guide to Finding the Perfect Home For many families, a house between 1500 and 1700 square feet provides the perfect balance between ample living space and manageable size. This range allows for comfortable living without feeling overwhelming, making it a popular choice for growing families, individuals, and couples. Choosing the… Read More »

