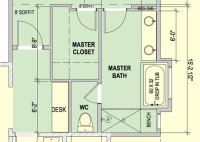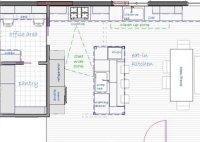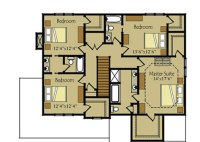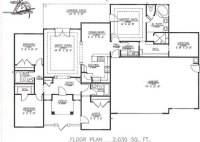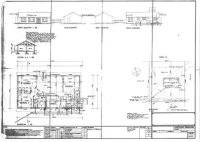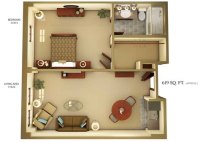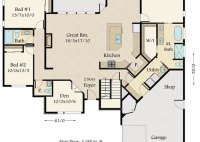Master Bath And Closet Floor Plan
Master Bath and Closet Floor Plan: A Guide to Design and Functionality A master bathroom and closet are often considered the personal sanctuary within a home. They offer a space for relaxation, rejuvenation, and personal organization. Crafting a thoughtfully designed floor plan for these spaces is crucial to maximizing their functionality and aesthetic appeal. This article outlines key… Read More »

