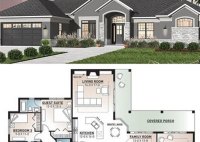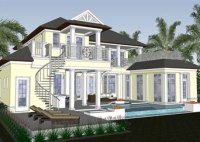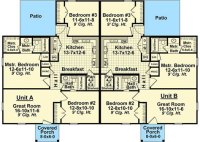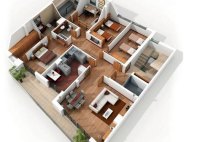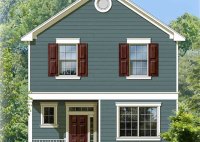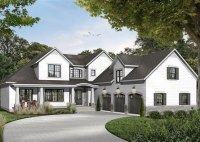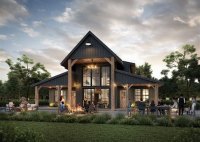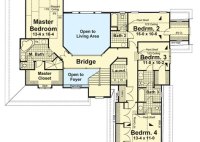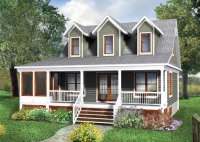4 Bed 3.5 Bath House Plans
4 Bed 3.5 Bath House Plans When designing a new home, the number of bedrooms and bathrooms is one of the most important decisions you’ll make. For many families, a 4 bed 3.5 bath house plan is the perfect solution. These plans offer enough space for a growing family without being too large or expensive. Plus, they typically… Read More »

