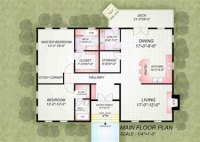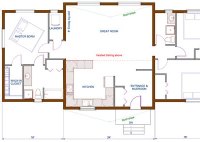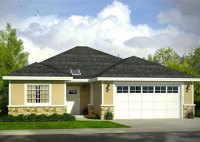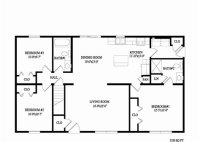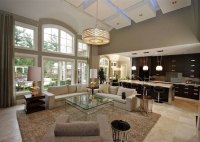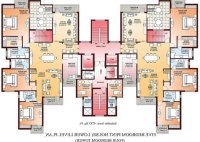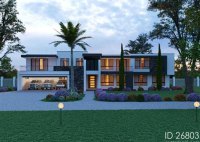Where To Find Building Plans For My House
Where to Find Building Plans For Your House Building a new home is an exciting and often overwhelming undertaking. One of the first and most important steps in the process is securing the right building plans. These plans serve as blueprints for your dream home, outlining every detail from the layout of rooms to the placement of windows… Read More »

