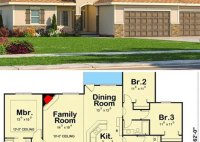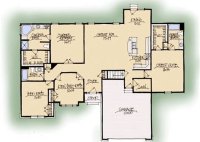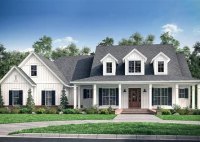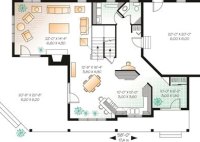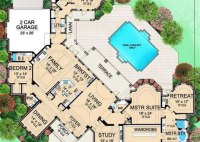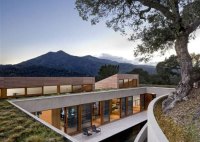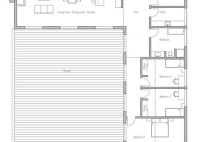Single Story Patio Home Plans
Single-Story Patio Home Plans: A Comprehensive Guide Patio homes, also known as townhomes or row houses, offer a unique blend of spaciousness and community living. The single-story patio home plan is a particularly popular choice, appealing to homeowners seeking low-maintenance living with easy access and a sense of community. This article provides a comprehensive guide to single-story patio… Read More »

