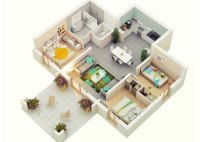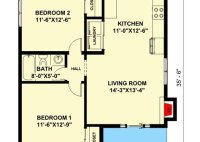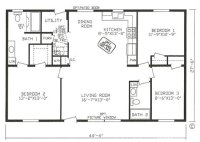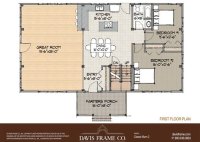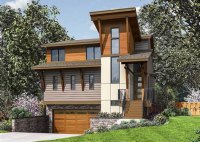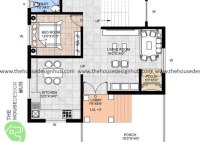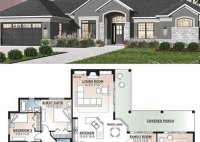3 Room House Floor Plan
3 Room House Floor Plan A 3-room house floor plan is a simple and efficient design that can be perfect for a variety of needs. Whether you’re looking for a small starter home, a vacation cabin, or a guest house, a 3-room floor plan can provide you with the space and functionality you need. The most common layout… Read More »

