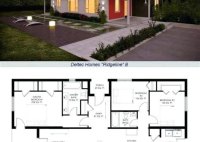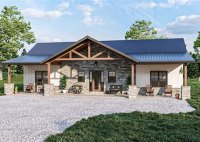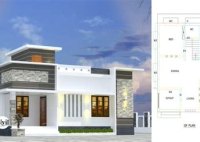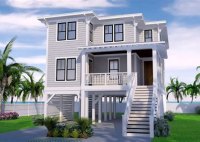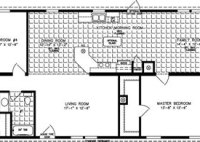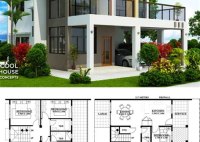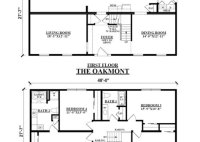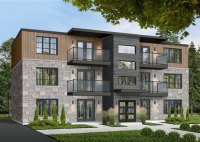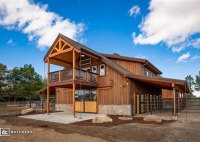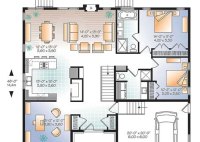Passive Solar Home Design Plans
Passive Solar Home Design Plans Passive solar home design plans are a great way to save energy and money on your utility bills. By using the sun’s natural energy to heat your home, you can reduce your reliance on fossil fuels and create a more comfortable and sustainable living environment. Passive solar design takes advantage of the sun’s… Read More »

