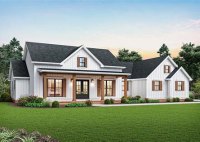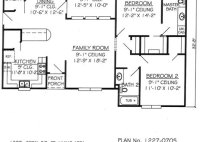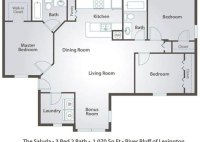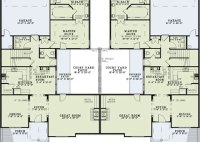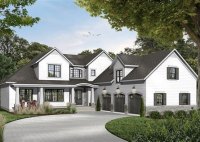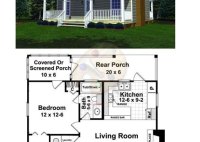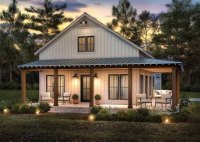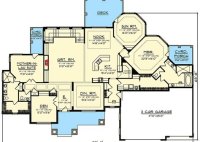Ranch Style Farm House Plans
Ranch Style Farmhouse Plans: A Blend of Modern and Traditional The ranch style farmhouse is a popular architectural design that embodies the timeless appeal of traditional farmhouses with the practicality of modern living. Combining the cozy charm of rustic elements with the streamlined functionality of contemporary design, these homes offer a unique blend of comfort and sophistication. If… Read More »

