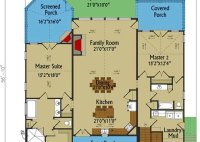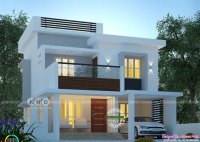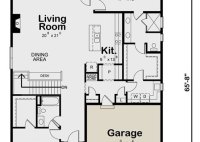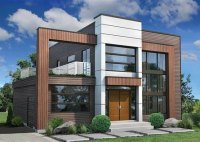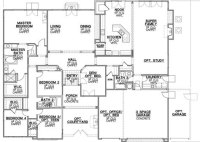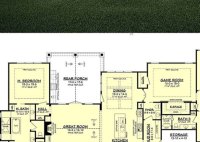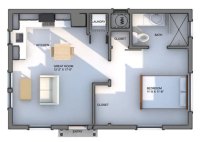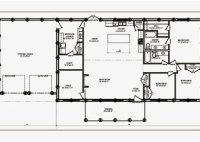House Plans With Two Masters
House Plans with Two Master Suites: Designing for Dual Living The concept of a home with two master suites, often referred to as “dual master suites,” is gaining popularity for various reasons. This design choice offers flexibility, privacy, and a sense of individual space within a shared living environment. It caters to a range of needs, from multi-generational… Read More »

