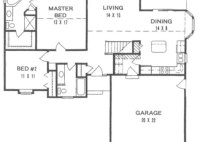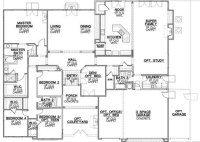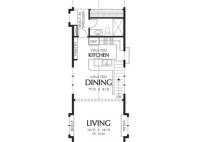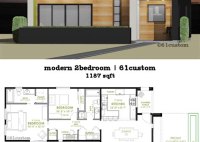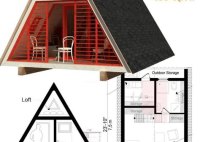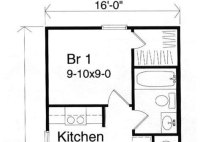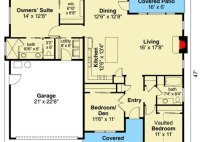2 Bedroom Floor Plans 1200 Sq Ft
2 Bedroom Floor Plans: Exploring the Possibilities of 1200 Square Feet A 1200 square foot footprint offers a balanced canvas for designing a comfortable and functional two-bedroom home. This size provides ample space for daily living, entertaining, and personal relaxation, catering to a variety of lifestyles and preferences. This article delves into the versatility of 1200 square foot… Read More »

