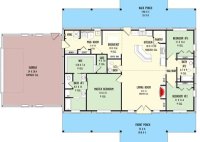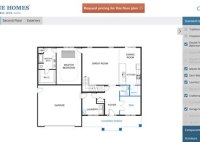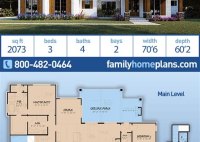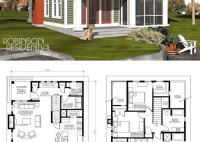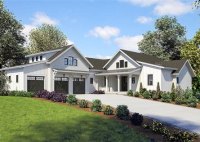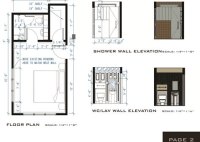3-Car Garage With Living Space Above Plans
3-Car Garage With Living Space Above Plans: Maximizing Space and Functionality A 3-car garage with living space above offers a unique opportunity to maximize the use of your property. This type of design is an excellent solution for homeowners seeking extra space for vehicles, storage, and even living accommodations. With thoughtful planning, a 3-car garage with living space… Read More »



