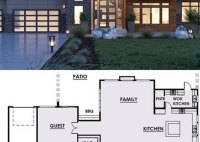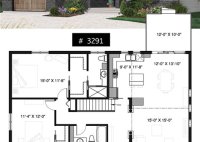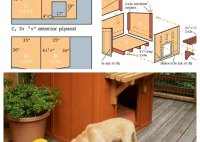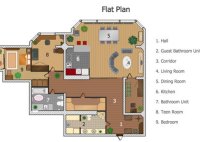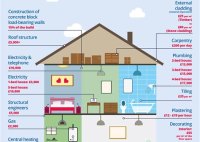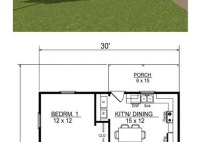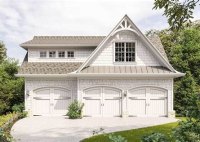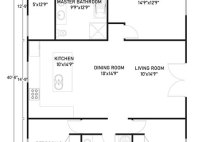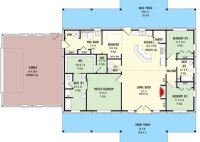Big Modern House Floor Plan
Big Modern House Floor Plan: Navigating the Open Concept and Functionality The modern house floor plan has become increasingly popular, particularly for larger homes. It emphasizes openness, fluidity, and a seamless connection between living spaces. This design approach offers numerous benefits, including maximizing natural light, promoting social interaction, and creating a sense of spaciousness. However, creating a functional… Read More »

