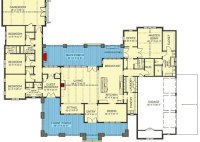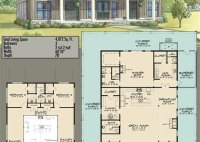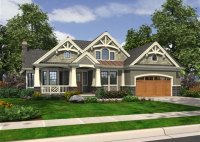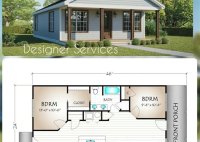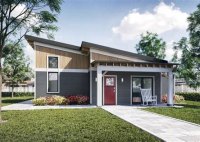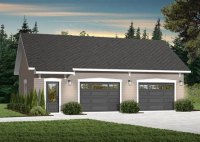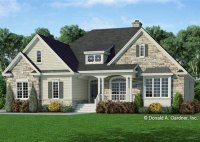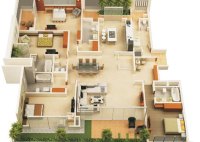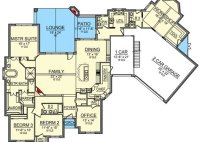Home Plans With Game Rooms
Home Plans With Game Rooms: Designing for Family Fun In today’s world, where families spend increasingly more time at home, creating dedicated spaces for entertainment and recreation is essential. A game room is a fantastic addition to any home, offering a place for family bonding, relaxation, and healthy competition. When planning a new home construction or major renovation,… Read More »

