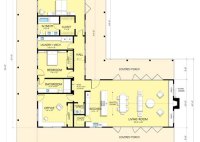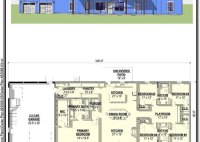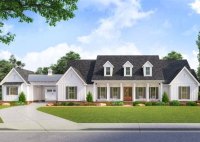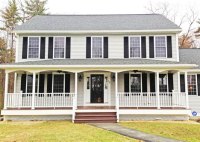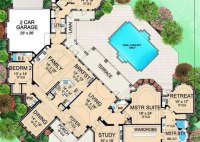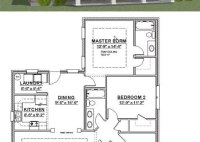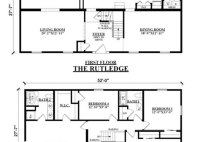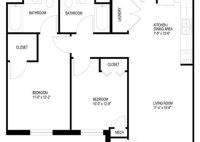Single Story L Shaped House Plans
Single Story L Shaped House Plans: A Unique and Versatile Design Option Single story L shaped house plans are becoming increasingly popular for their unique blend of functionality and aesthetic appeal. This design offers a flexible approach to living, allowing for well-defined spaces without sacrificing a sense of openness and connection. The distinct “L” shape creates interesting angles,… Read More »

