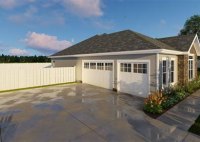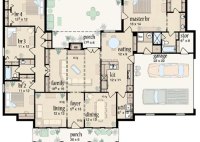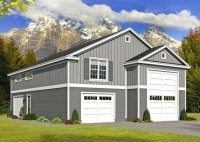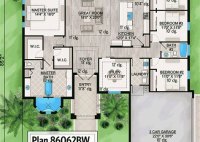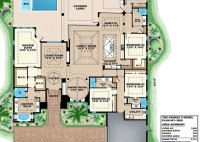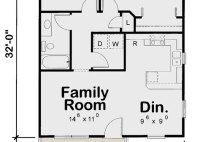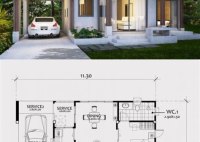House Plans With Side Load Garage
House Plans with Side Load Garage: Design Considerations and Advantages When planning a new home, the garage often plays a significant role. Beyond simply storing vehicles, the garage can serve as a workshop, storage space for recreational equipment, or even a guest room. For homeowners seeking a more practical and aesthetically pleasing layout, house plans with side load… Read More »

