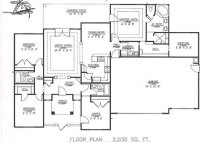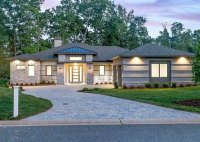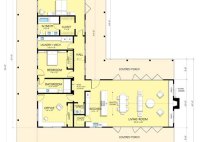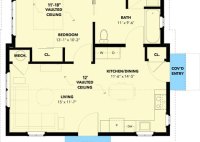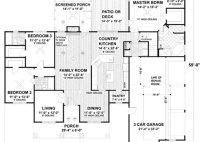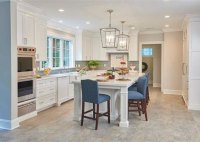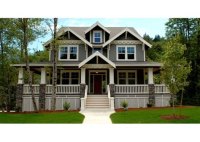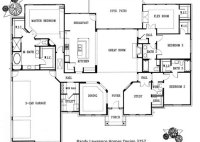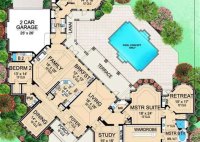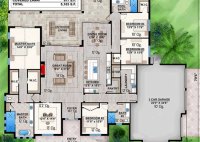Floor Plans For 2500 Sq Ft Homes
Floor Plans for 2500 Sq Ft Homes: Design Considerations and Layout Options A 2500 square foot home presents a versatile canvas for creating a comfortable and functional living space. This size allows for ample room for families, multigenerational households, or individuals seeking spacious living. Designing a floor plan for a 2500 sq ft home involves careful consideration of… Read More »

