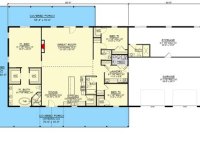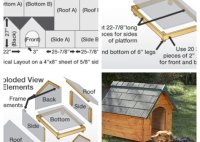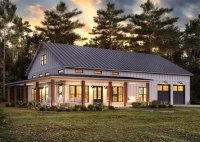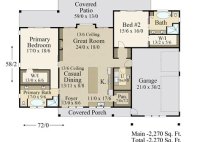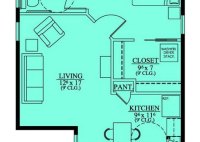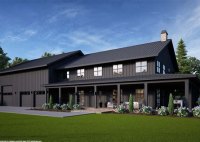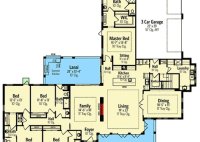2400 Sq Ft Barndominium Floor Plans
2400 Sq Ft Barndominium Floor Plans Barndominiums, a combination of “barn” and “condominium,” are gaining popularity as versatile and cost-effective living spaces. Offering the spaciousness of a barn with the comforts of a modern home, they provide ample room for family, hobbies, and storage. Among the various sizes available, 2400 sq ft barndominium floor plans offer a substantial… Read More »

