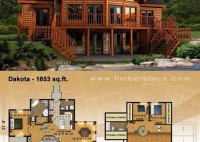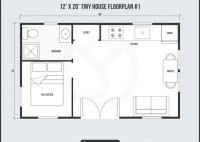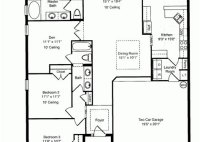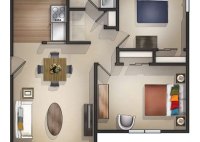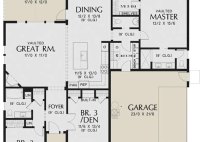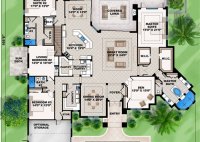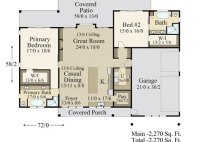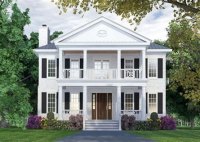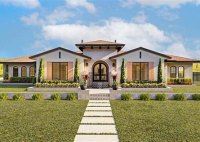Luxury Log Cabin House Plans
Luxury Log Cabin House Plans: A Guide to Unparalleled Rustic Elegance Nestled amidst the whispering pines and shimmering lakes, luxury log cabin house plans embody the epitome of rustic elegance. These magnificent abodes seamlessly blend the charm of traditional log cabins with modern amenities, offering an unparalleled escape from the hustle and bustle of everyday life. Whether you… Read More »

