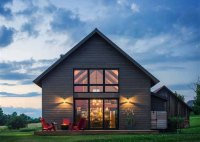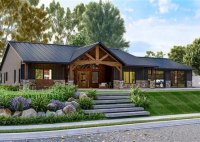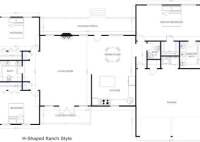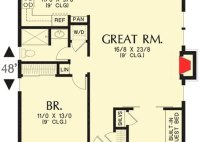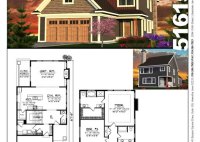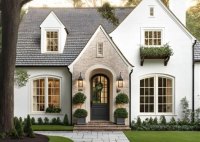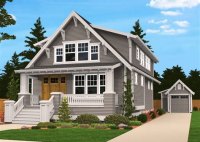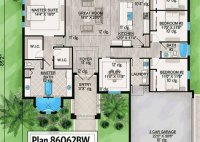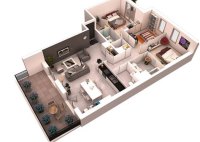Modern Barn Style House Plans
Modern Barn Style House Plans Modern barn style house plans are a popular choice for homeowners who want a home that is both stylish and functional. These homes are characterized by their simple, clean lines and their use of natural materials such as wood and stone. They often have open floor plans and large windows that let in… Read More »

