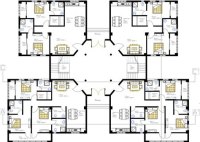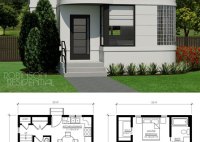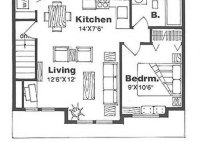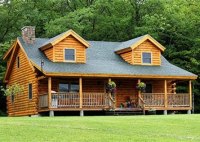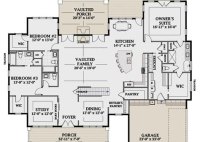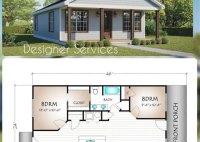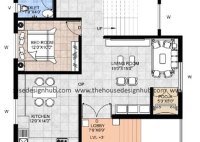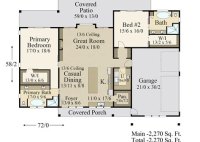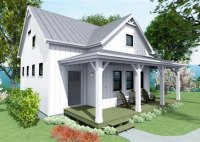Floor Plan For Apartment Building
Floor Plan For Apartment Building Floor plans are an essential part of any apartment building project. They provide a visual representation of the layout of the building, including the location of walls, doors, windows, and other features. Floor plans are used by architects, engineers, and contractors to plan the construction of the building, and they can also be… Read More »

