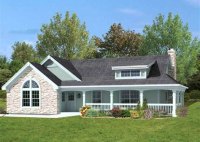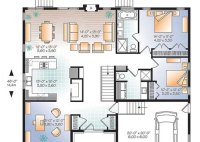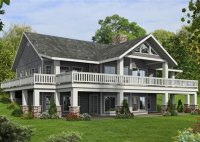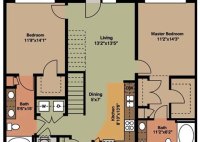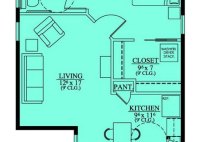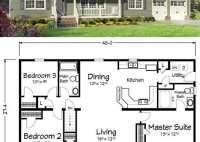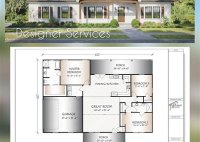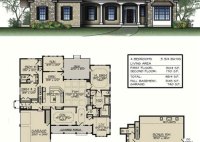Country Style House Plans With Wrap Around Porches
Country Style House Plans With Wrap Around Porches Country style homes are known for their inviting charm and relaxed ambiance. One of the most distinctive features of country style homes is the wrap-around porch. This feature adds a touch of elegance and functionality to any home and is perfect for enjoying the outdoors while taking advantage of the… Read More »

