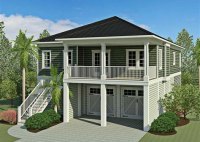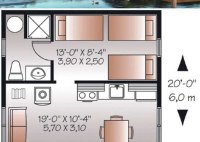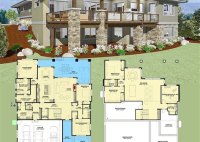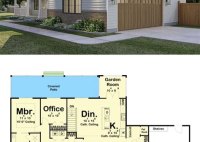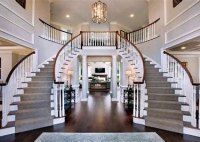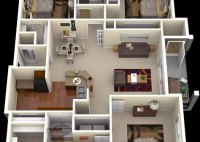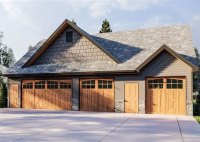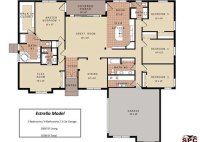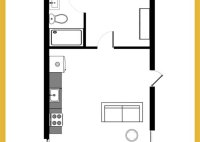Beach House Floor Plans On Pilings
Beach House Floor Plans On Pilings: Elevated Living By The Sea Building a beach house on pilings offers a unique and desirable way to enjoy coastal living. Pilings provide a sturdy foundation, elevating the structure above the ground, which benefits from numerous advantages. This article will explore the essential aspects of beach house floor plans on pilings, shedding… Read More »

