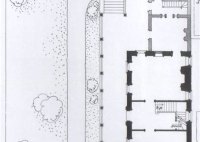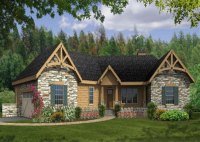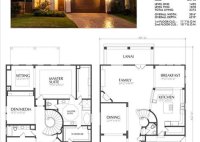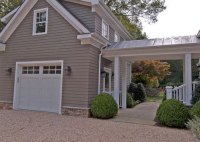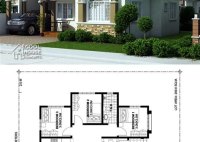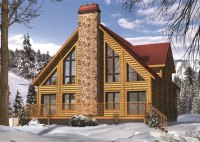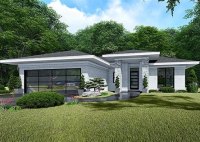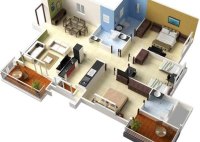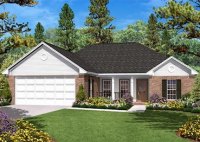Charleston Single House Floor Plan
Charleston Single House Floor Plan: A Timeless Classic The Charleston Single House, an iconic architectural style originating in the historic port city of Charleston, South Carolina, continues to captivate homeowners and architects alike with its enduring charm and functional design. This unique floor plan, characterized by its long, narrow footprint and symmetrical façade, offers a sophisticated and elegant… Read More »

