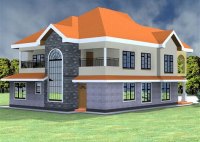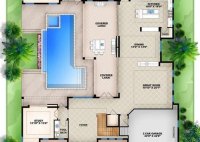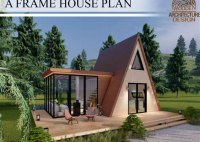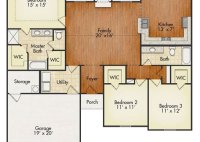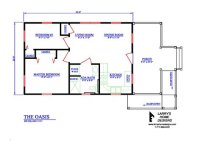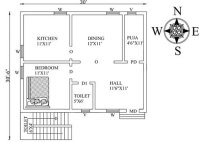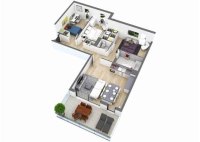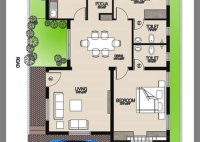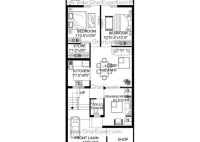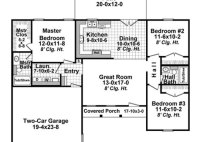4 Bedroom A Frame House Plans
4 Bedroom A-Frame House Plans: A Guide to Finding the Perfect Design A-frame houses have long been a popular choice for mountain retreats and vacation homes, but their unique charm and practical design have also made them appealing for everyday living. With a spacious interior, dramatic vaulted ceilings, and a cozy atmosphere, a 4-bedroom A-frame house plan offers… Read More »

