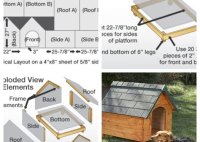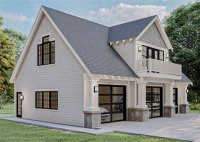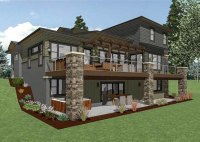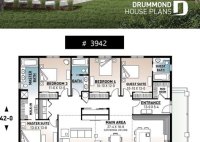Single Story Modern House Plans
Single Story Modern House Plans Single-story modern house plans embody the essence of contemporary living, offering an array of benefits that cater to the needs of today’s homeowners. These plans embrace a seamless flow of indoor and outdoor spaces, emphasizing natural light and innovative design elements. Whether you desire a compact urban retreat or an expansive suburban sanctuary,… Read More »










