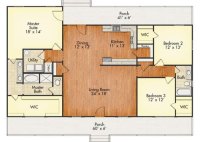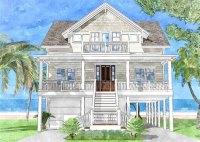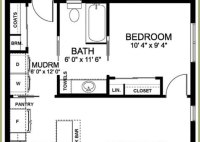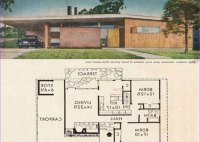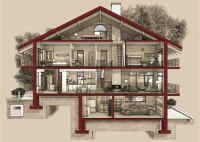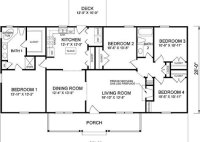United Bilt Homes Floor Plans
United Bilt Homes Floor Plans: A Comprehensive Guide United Bilt Homes is a renowned home builder known for its commitment to quality construction and innovative designs. One of the key aspects of their success lies in their diverse range of floor plans, catering to various lifestyles and preferences. This article provides a comprehensive overview of United Bilt Homes… Read More »

