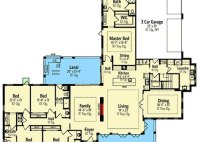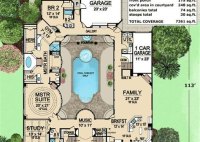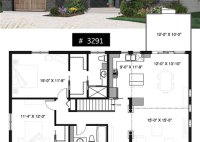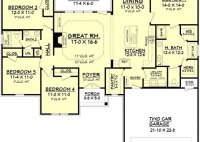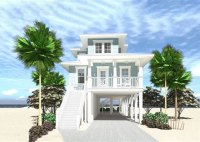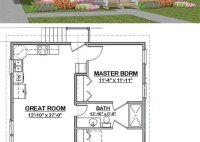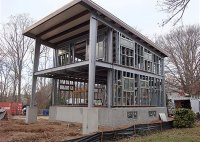Single Story House Plans With Garage
Single Story House Plans With Garage Single-story house plans with garages are a popular choice for many families. They offer a number of advantages over two-story homes, including easier accessibility, lower maintenance costs, and a more open and spacious feel. If you’re considering building a new home, a single-story house plan with a garage is definitely worth considering.… Read More »

