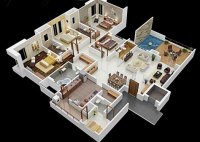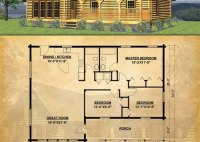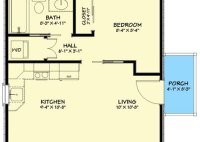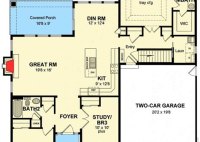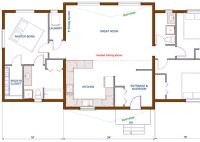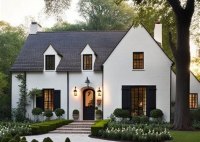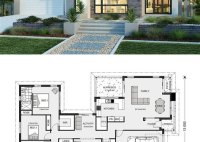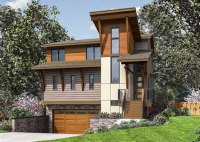House Plan Of 4 Bedrooms
House Plan of 4 Bedrooms A meticulously designed house plan for a comfortable and spacious living experience, featuring four bedrooms, each meticulously arranged to provide privacy and comfort. Upon entering the majestic foyer, you are greeted by a soaring ceiling that creates an immediate sense of grandeur. To the right, a formal living room awaits, perfect for hosting… Read More »

