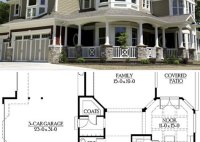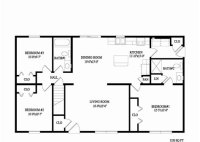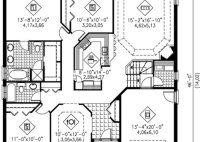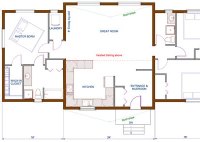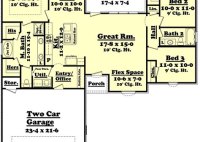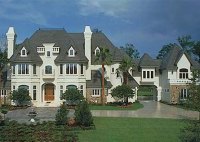Home Plans With Material List
Home Plans With Material List Creating a house plan with a material list is an essential step in the home design process. A well-prepared plan will help ensure that your home is built to your specifications and that you have all the necessary materials on hand. Here’s a comprehensive guide to help you create a detailed home plan… Read More »


