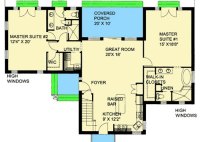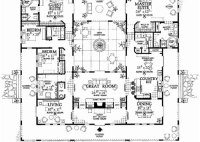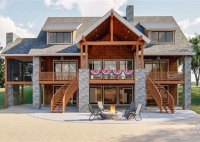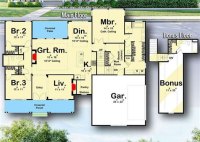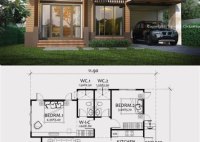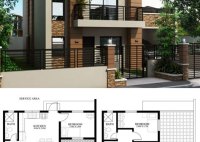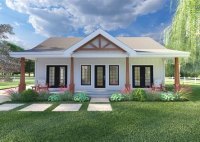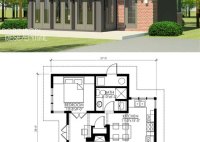Home Plans With 2 Master Bedrooms
Home Plans With 2 Master Bedrooms Two-master bedroom house plans provide ample space and privacy for multi-generational families, guests, or those seeking a luxurious and flexible living arrangement. These homes offer distinct advantages, including: Convenience and Flexibility: Two master bedrooms allow for convenient accommodations for both family members and visitors. One master suite can be designated as the… Read More »

