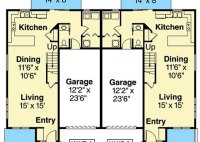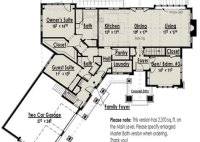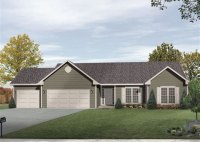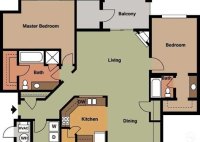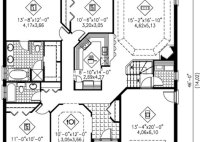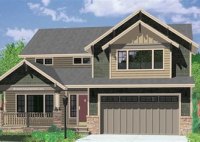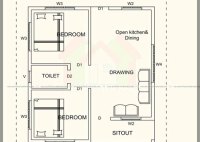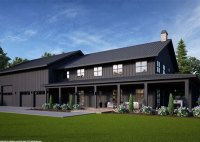Three Bedroom Duplex House Plans
Three Bedroom Duplex House Plans: A Guide to Design, Layout, and Features Three-bedroom duplex houses offer the perfect balance of space, comfort, and affordability. These homes feature two separate living units with three bedrooms each, making them ideal for families, roommates, or extended families. Whether you’re designing a new build or renovating an existing structure, choosing the right… Read More »

