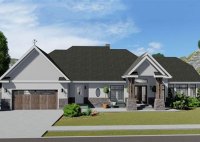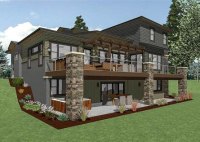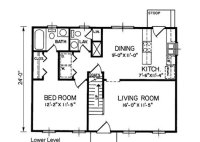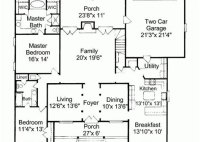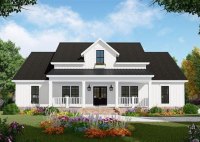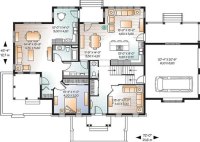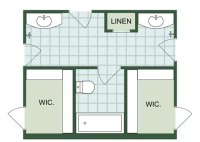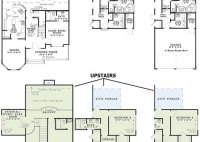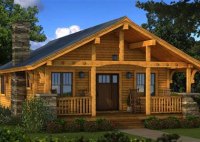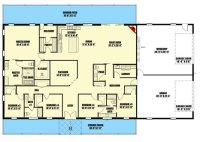Single Level House Plans With Basement
Single-Level House Plans with Basement: A Comprehensive Guide Single-level house plans with basements offer a unique combination of accessibility and spaciousness. This design choice caters to homeowners seeking a comfortable living experience on a single floor while maximizing square footage and functionality. Often considered an ideal solution for families with young children or aging parents, single-level homes with… Read More »

